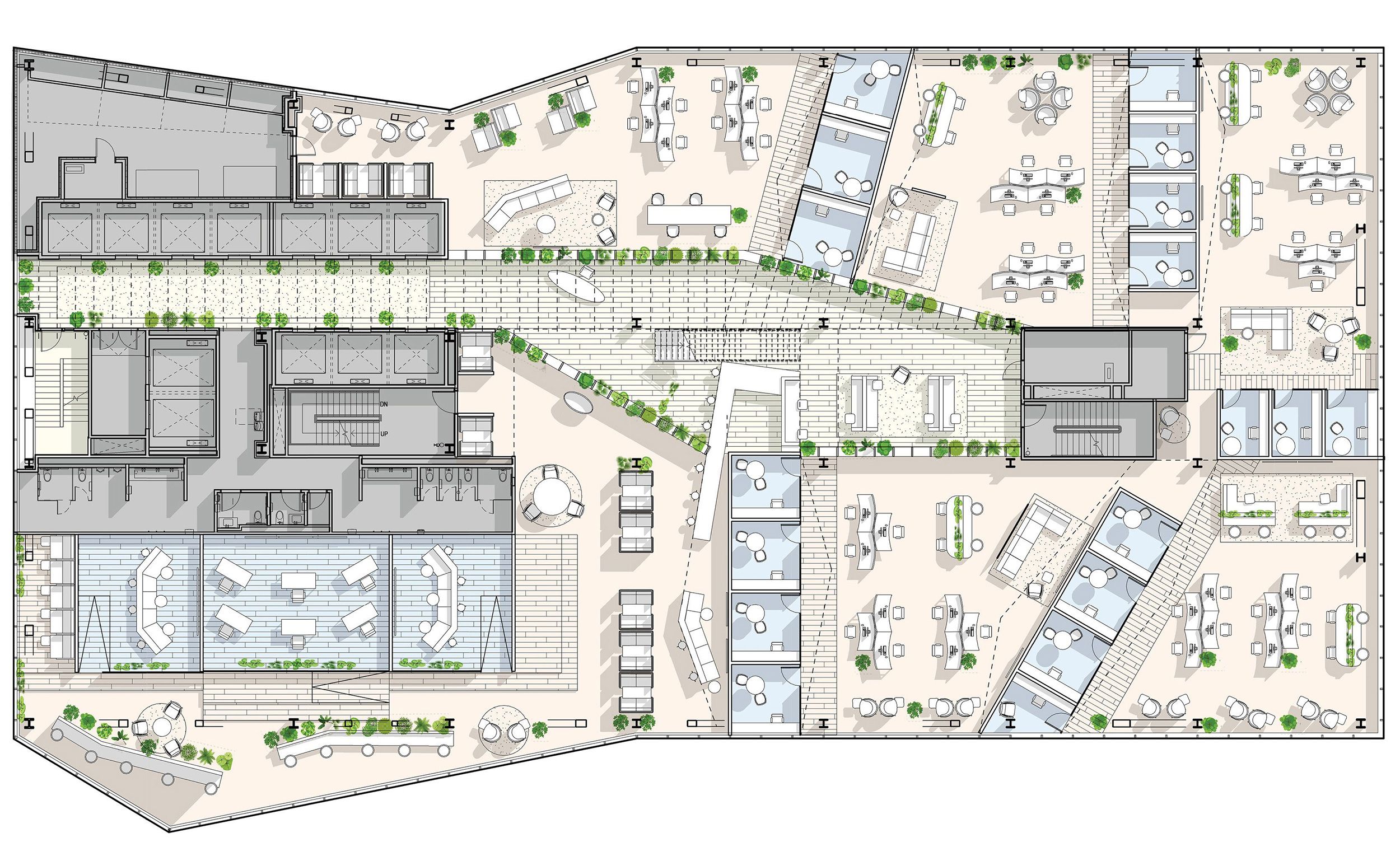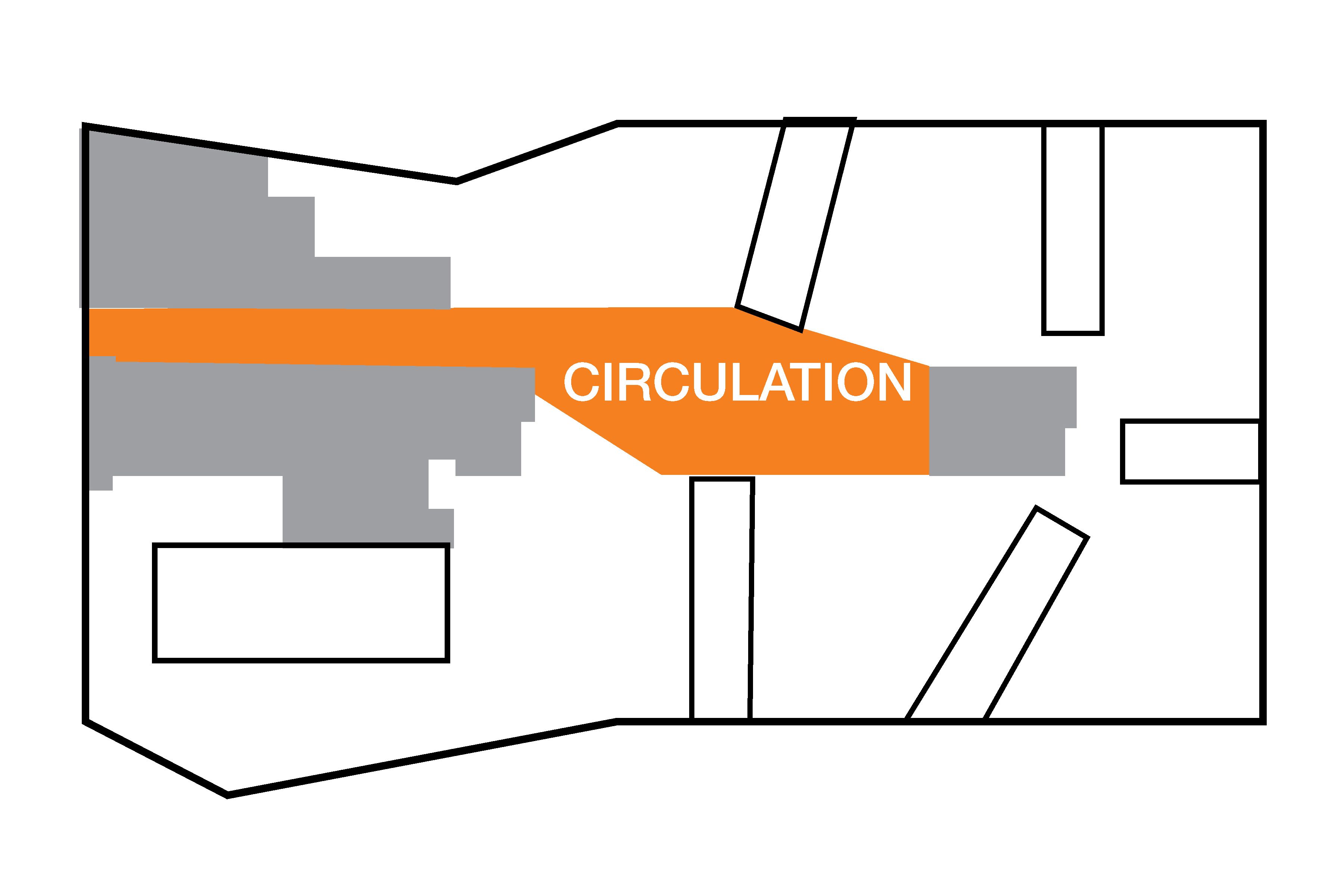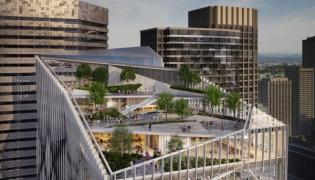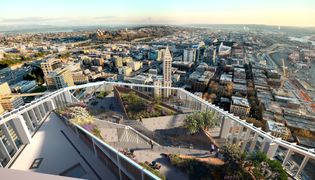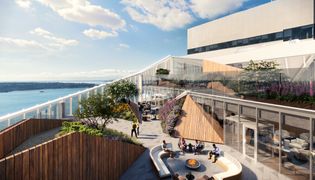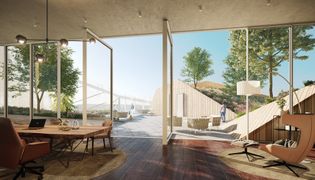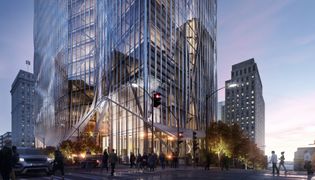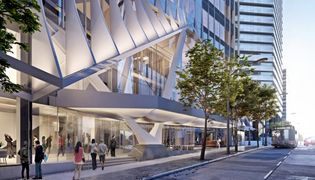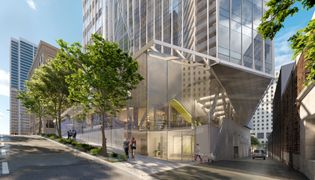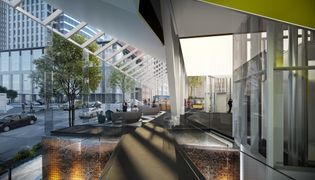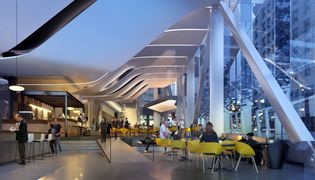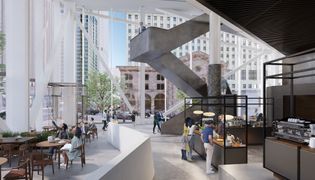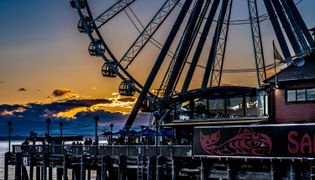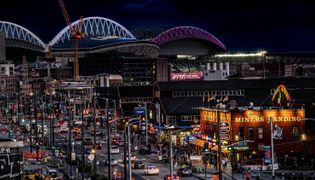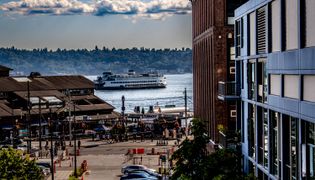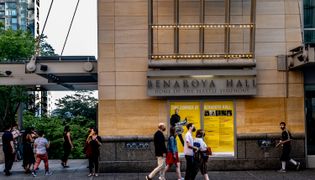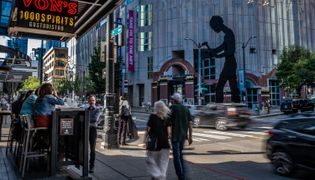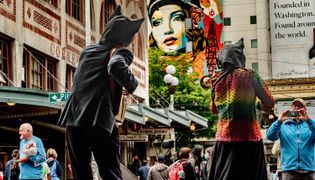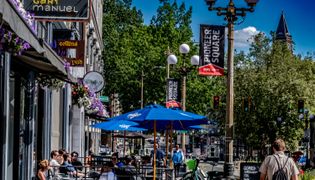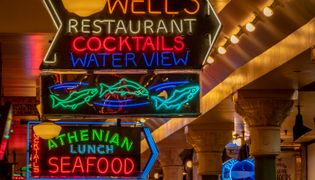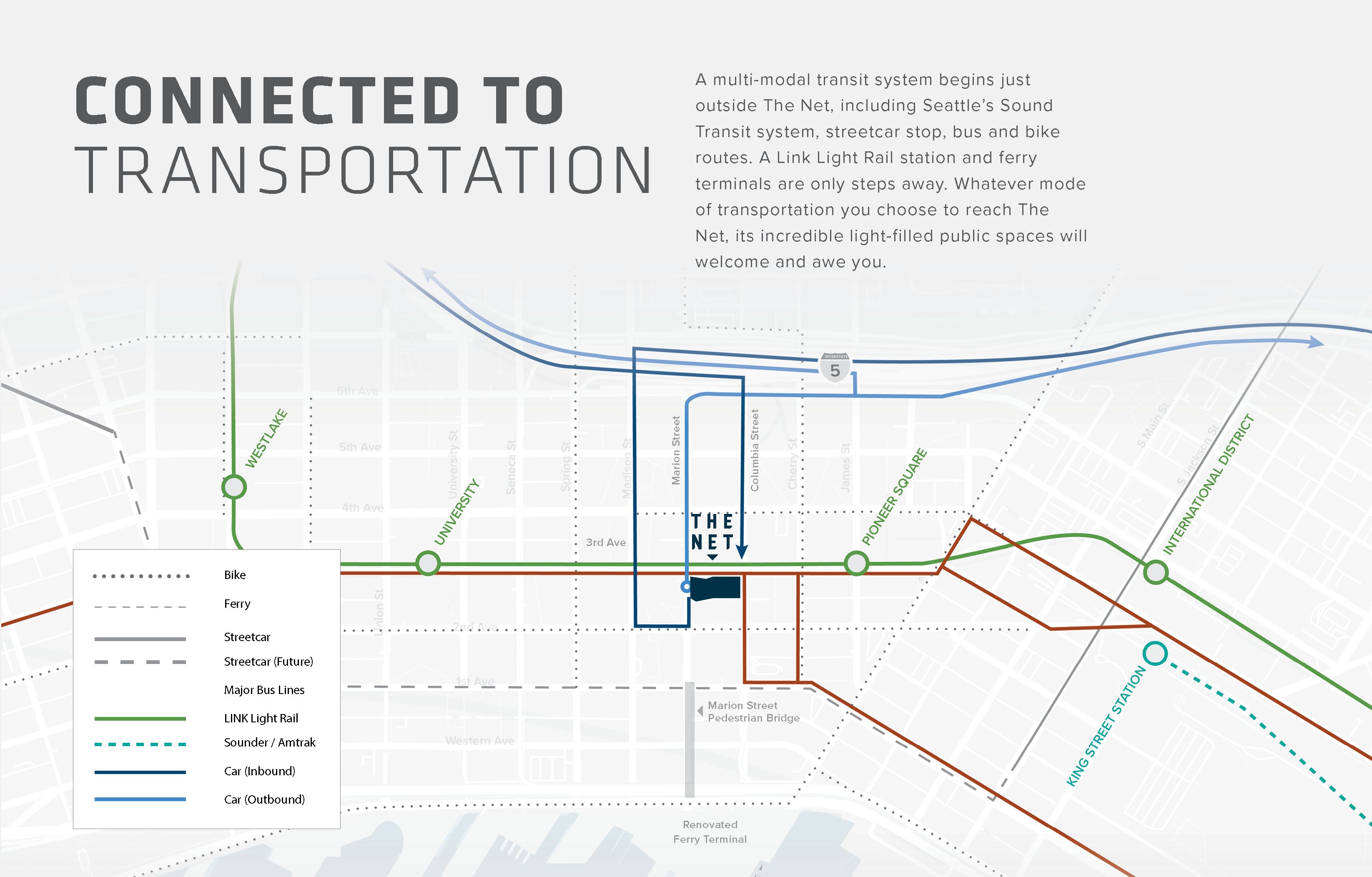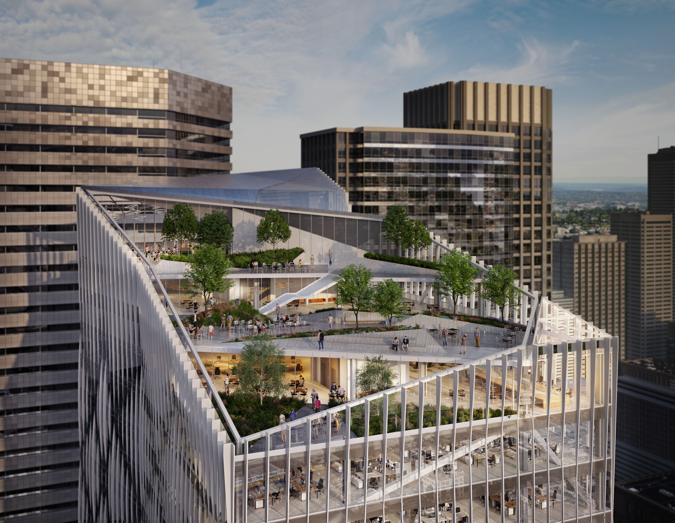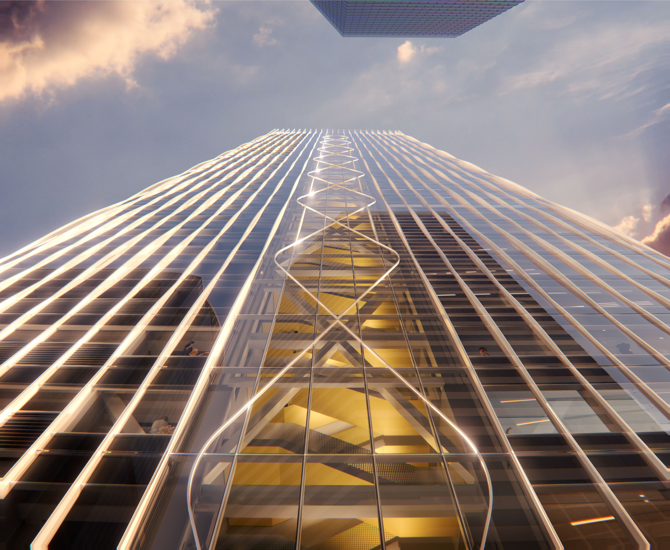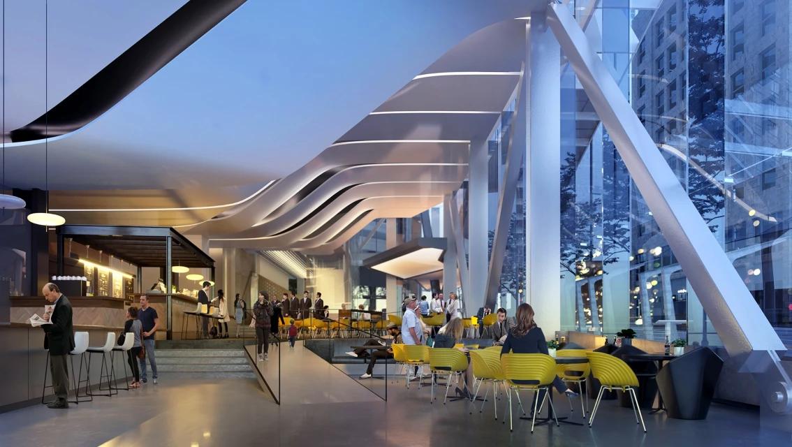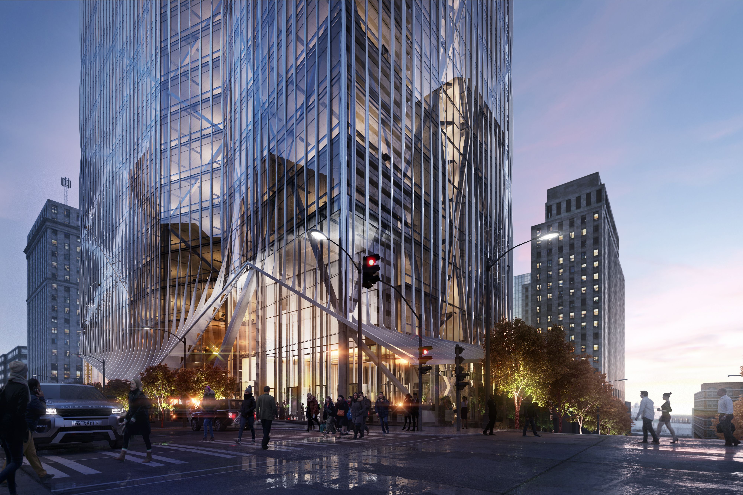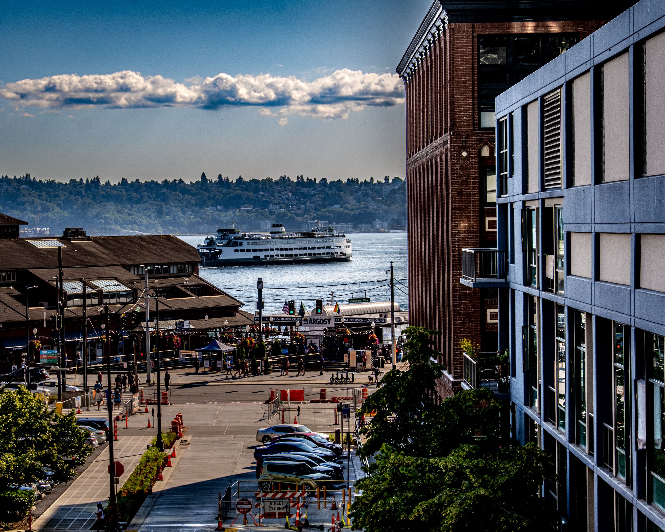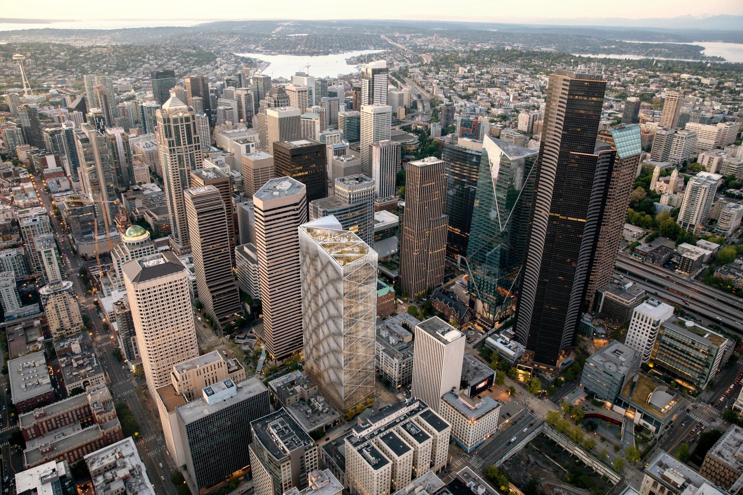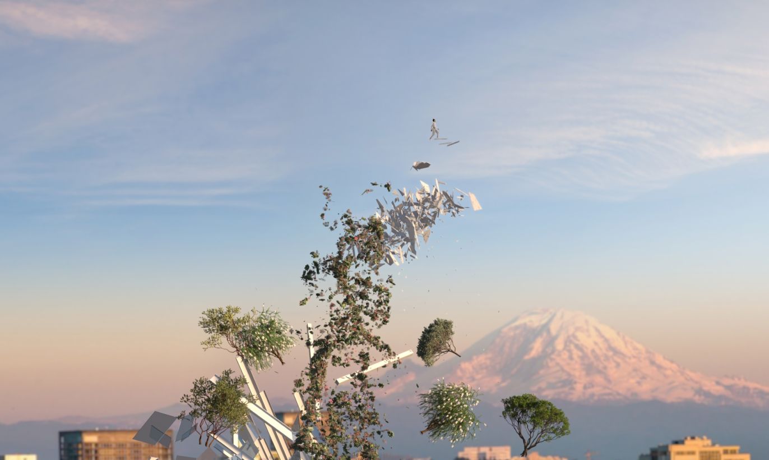
Sky Park
A Bold Featof Imagination.A Bold Feat of Imagination.
A Smarter Design for Smarter Work.
Floor Plans
Floor Plans
The Net’s flexible office floor plans are versatile enough to help teams grow into the future. Programmed to accommodate a wide range of teams and workstyles, they feature fully configurable spaces and see-them-to-believe-them views.
Expansive. Energetic. Empowering.
Amenities
Amenities
Top to bottom. Day to night. Work to play. The Net offers in-demand amenities to help streamline routines and enhance quality of life in ways large and small.
A SingleUrban Vision.
Building
Building
The Net will redefine Seattle as a signature part of the city’s skyline.
The Spirit of Seattle
Location
Location
At the center of Downtown Seattle and blocks from Elliot bay, The Net is surrounded by culture, history, world-class dining, and cutting-edge tech.
The Net - Map Options
The Net
Local Corporations
Transportation
Local Amenities
Points of Interest
name
category
Google Maps Details
Data not fetched
LOADING
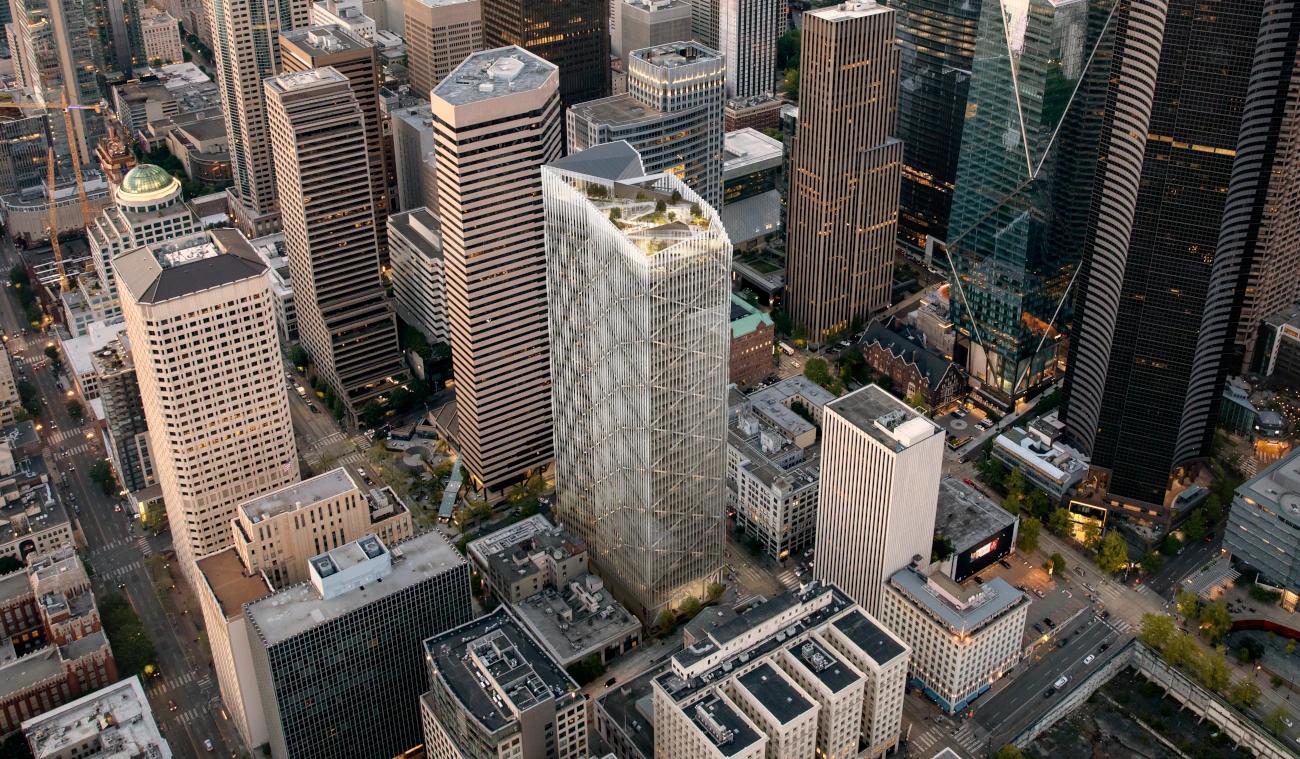
The FUTURE is up.
Team
The Net has brought together some of Seattle’s brightest minds – from acquisition to design and development – to build a brand platform for future generations.



Brand & Communications by CO OP
Skip Video
The next step in human-centered workspaces.
Human-centered design
World-class amenities
Groundbreaking smart technology
Iconic addition to Seattle skyline and waterfront
Three-level Sky Park
Transparent lobby space
Abundant natural light due to innovative side-core layout
Exterior stair feature
download fact sheet
Design Features
807,580RSF
24,000 SF average floor plate
36Floors
13' clear height
16,000SF
outdoor space over three levels on rooftop Sky Park
10,000SF
retail space
392
parking stalls
99/100
WalkScore
Health & Wellness

LEED Gold

WELL Building Gold

WiredScore Platinum

Salmon-Safe
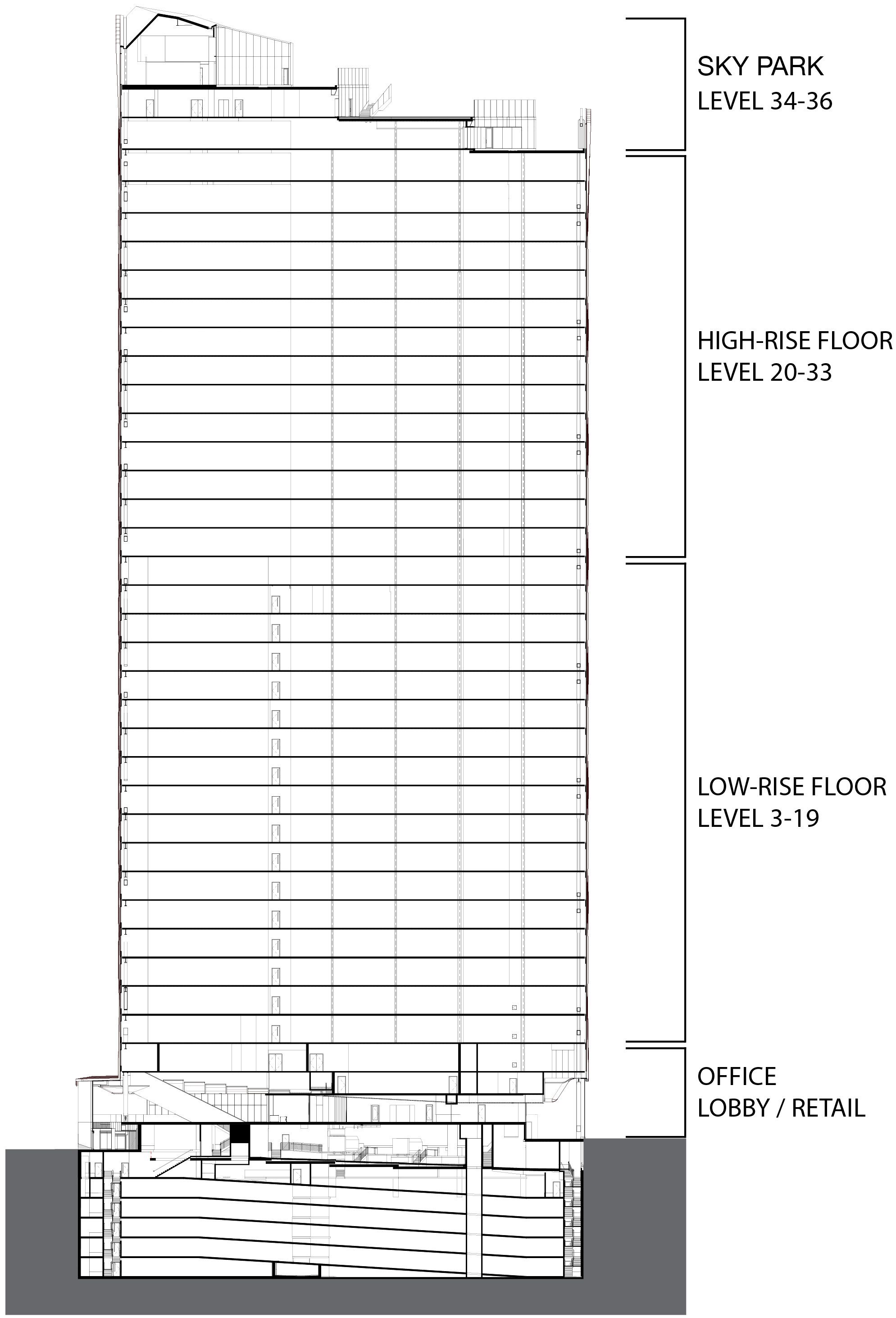
Level 3-19
Typical low-rise floorplan | RSF: 23,706 SF
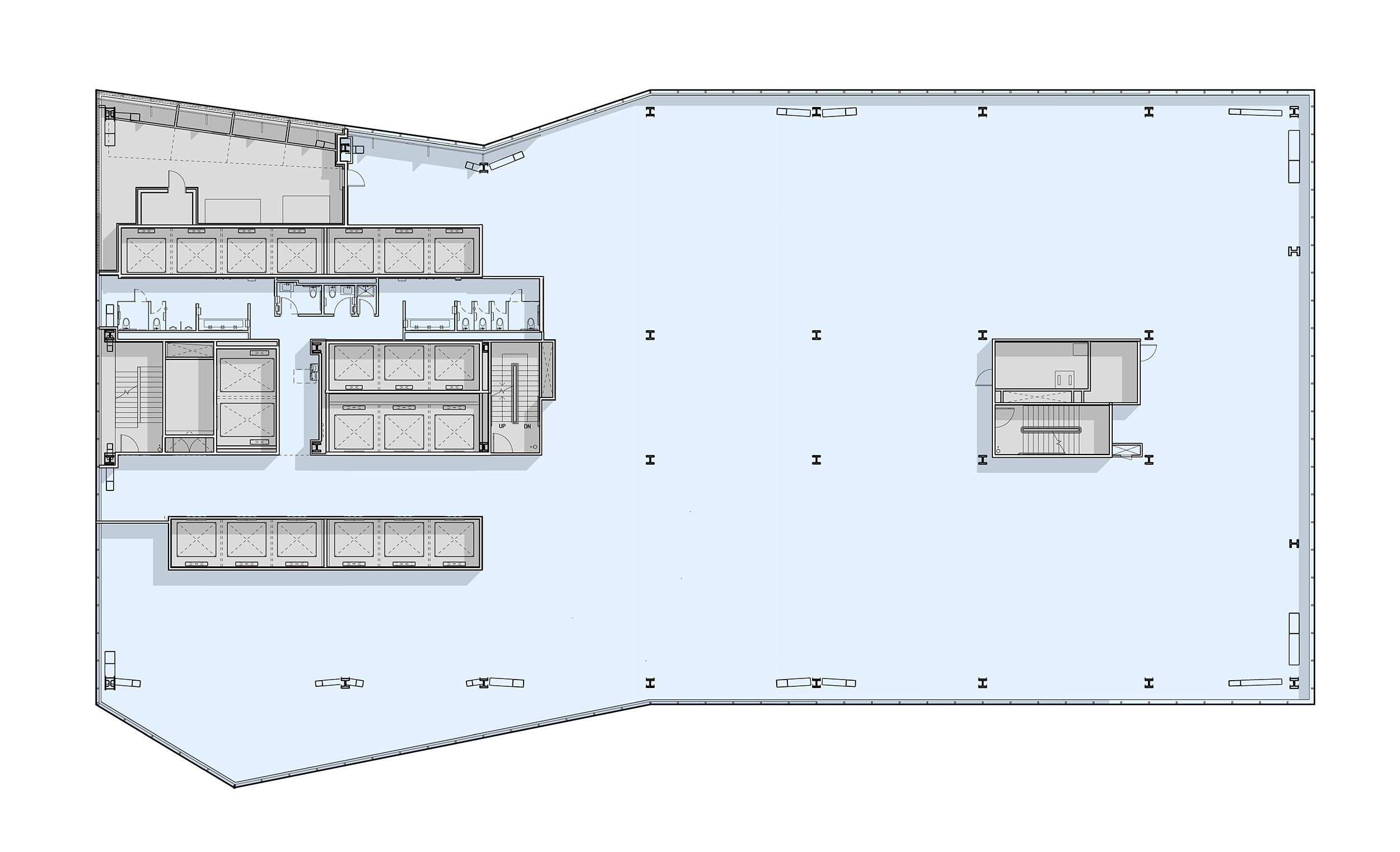
Finance
